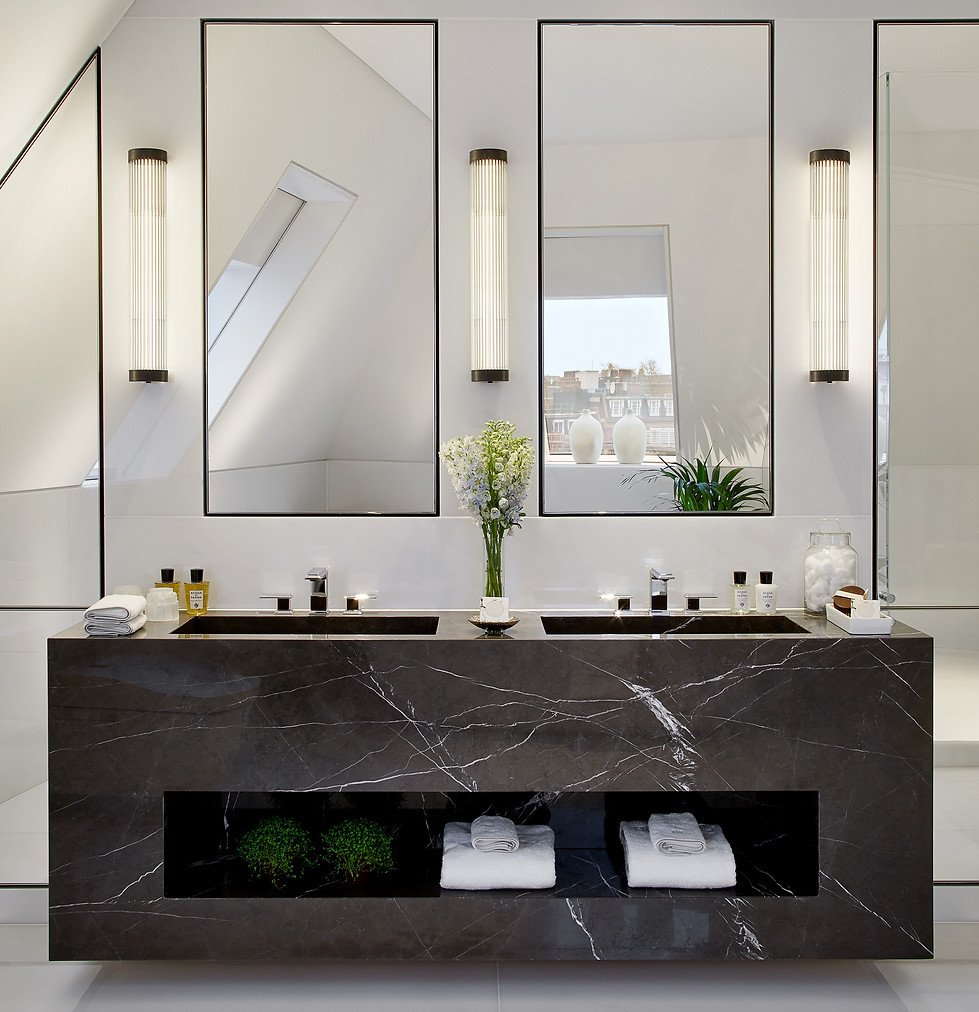Squire and Partners | June 2011 to April 2021 | Associate Director
BA (Hons) Dip Arch ARB

Kingwood Hans Place is a super-prime residential development of ten apartments spanning the façades of four 19th century terraced townhouses, situated on the corner of Hans Place and Herbert Crescent in Knightsbridge.
The design is a crafted response to the setting, retaining historic elements of the existing facades and integrating them with contemporary insertions to provide luxury apartments and residential facilities.
Areas of the façade have a bespoke brick, developed through a number of prototypes, which fuses traditional craftsmanship and modern digital fabrication to establish a new modern vernacular.
Two of the townhouse façades were retained, and three are contemporary insertions. An element of contemporary craft was introduced to the new façades, which respond to the original detailed brickwork. Proposals identified elements of the façades in which a bespoke brick could be accommodated – typically above and below window lintels/spandrels, and on the flank wall of a prominent chimney on the corner of Hans Place and Herbert Crescent.
The decorative motifs of the original façades were created using a soft brick, manipulated by artisans who carved and rubbed the brick by hand to create intricate shapes and patterns. Hand carving large areas of brick would now be prohibitively expensive and time consuming.
A 3D pattern was developed to create a geometric configuration which could be created with a limited number of brick types, but when laid in a stretcher bond gave a varied pattern across the façade.
Realising that both precision and the ability to mass-produce was important, the accuracy of digital fabrication (CNC cutting) and highly skilled bricklaying was developed to achieve the design.
A bespoke red brick in two basic patterns was established, with a small number of variants for junctions and corners, to be produced in batches. Following the CNC process of cutting the bricks to shape, using digital data to control a machine router, they were then hand rubbed to remove any texture left by the drill bit and to achieve a smooth finished surface.
Due to the level of precision taken inspecting and repairing the bricks, followed by soaking them in water before applying the putty, the team were able to lay a maximum of 1m of brickwork a day. Once a section was completed, the bricks required cleaning and face rubbing by hand to remove any smudges and achieve precise 1mm joints.



kingwood hans place
completed: 2017



Client: Finchatton
Architect: Squire & Partners
Interior Designer: Finchatton
Planning Consultant: Savills
Services: Atelier 10
Structure: Michael Barclay Partnership
Quantity Surveyor: Turner & Townsend
Fire: Atelier 10
Acoustics: Richard Sharland Ltd
Approved Inspector: AIS
Phase 1 Main Contractor: Knightbuild
Phase 2 Main Contractor: Chorus
Brick Sub-contractor: Bishops Developments
Joinery Sub-contractor: EE Smith
Associate Director + Project Leader for all RIBA Stages:
-
Stage 2: Responsible for obtaining planning consent.
-
Stage 3: Developing key design principles and presenting to client team for approval.
-
Stage 4: Directing internal team of architects producing tender information and leading a cross-disciplinary team of consultants.
-
Stage 5: First point of contact for both contractor and client. Making critical decisions on site and developing alternative solutions with main contractor and specialist trade sub-contractors.
-
Stage 6: Handover for external envelope and internal fit-out.

-
Bespoke Patterned Brickwork.
-
Bespoke Triangular Glass Sliding Dormers.
-
Load-bearing terracotta panels to conceal movement joints.
-
Enhanced internal fit-out construction tolerances.
-
Top-down construction for five levels of basement.
-
Post-tension concrete slab superstructure.
-
Two Main Contractors:
- Phase 1: Demolition, Façade Retention, Substructure and Superstructure
- Phase 2: External Envelope and Internal fit-out
-
Developing innovative solutions to create a striking, contemporary and highly crafted architecture, that responds to the historic urban grain.
-
Convincing the client to share the architectural ambition for the façade and get them to believe in the merit of developing the bespoke element of the project.
-
Persistence and confidence that the architectural vision can be delivered, through research, constant design development and endless discussion with specialists manufactures.
-
Rigorous process of developing the design through prototypes, samples, mock-ups and site benchmarks.
-
Creating a great working relationship with both main contractors and all the specialist trade sub-contractors.
-
Meticulous problem solving when difficult challenges were met during the design development phase or whilst on site.
-
Infectious energy and passion for the project.
-
Relentless attention to detail and quality of finishes.
my contribution to delivering a successful project




awards + press

project design features + technical challenges
my role

2017
-
Brick Awards: Finalist in Residential Category
-
Contemporary Craft in Architecture
Talk by Christopher Bungard on February 2017 at The Leicester School of Architecture, MArch Technical Masterclass Lectures.
2018
Judges quote:
"The level of detail is fantastic and the project has not been compromised when hurdles have been hit. This is a stand-out winner"
project team
The interior design concept was provided by Finchatton,.
All co-ordination and detailing was developed with Squire & Partners (under my leadership) during RIBA Stages 3 and 4. Squire & Partners provided all of the Tender information for RIBA stage 4.
Squire & Partners also took the lead during the construction phase, with assistance from Finchatton in the development of final solutions, selection of materials and approval of sub-contractor drawings.
interior design










